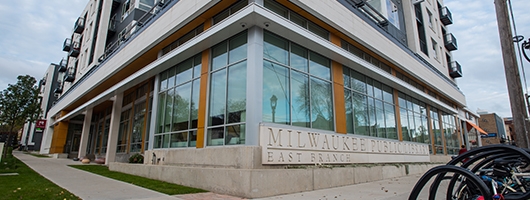
East

East Branch is the first MPL location to get a Smiota Holds Locker!
The locker facilitates the pickup of library materials outside of the building 24/7. The project was funded by grant money made available from the America Rescue Plan Act of 2021 (ARPA). Patrons who choose the East Locker pickup location will get a notification when their items are ready for pickup. At the locker, they will be prompted to scan the QR code or enter a 5-digit code from the notification. The locker door will then pop open and they can take their items that have already been checked out. We are very excited to be offering patrons this new convenient service!
The East Branch opened in 2014 and provides public access to library materials, services, and programs for all ages. A community room and study rooms are available for public use by reservation. Curbside service is available. Please call the curbside pickup phone number on-site in the parking lot.
With the support of Mayor Tom Barrett and the Common Council, the Milwaukee Public Library Board of Trustees approved the construction of the East Branch as part of The Standard @ East, a mixed-use development. Milwaukee Public Library selected HGA Architects to design the new library. Winner of the Milwaukee Business Journal's Real Estate Award for Best New Development - Residential.
The Standard @ East Library is a 5-story building housing the 16,000 square-foot East Branch, 99 apartments with underground parking, surface parking for library patrons and a retail space adjacent to the library on the first floor. The Standard @ East Library was developed by HSI, Inc. and designed by Engberg Anderson. For more information contact (414) 227-0900 or visit www.thestandardmke.com/.
Read about the history of the East Branch on the Now@MPL blog.
Exterior Public Art
Ray Chi
Rack: This sculpture begins as a typical row of steel bike racks, which successively leap and transform into a perfect circle. While presenting itself as sculpture, the piece is completely functional as a bicycle rack.
Serpent: The Serpent is a living, growing sculpture. Made from Corten steel and planted with grass and a variety of sedums, it emerges from the ground like a magical green ribbon. As the sculpture undulates over and through the ground, the grass gives way to a planted living wall.
Pebble Forms: The Pebble-forms mark the entrance of the library with a series of smooth, biomorphic sculptural forms. Taking material cues from the site’s concrete ground plane and formal cues from stones found on the shores of nearby Lake Michigan, the Pebble-forms add a contrast of soft curved surfaces to the largely rectilinear building design. Like the ‘Serpent’ and ‘Rack’ nearby, the Pebble-forms similarly serve a dual purpose of sculptural and functional design, as they are designed to be used as outdoor seating for library visitors.”
Interior Public Art
kathryn e. martin
Topos is celebration of place in two parts. Part One: a topographical map of
Milwaukee’s East Side installed on the 16' walls. Occupying 4 square miles, the East Side extends north-south from Capitol Drive to the Milwaukee River defining the Third Ward’s southern edge and west-east, from the Milwaukee River to Lake Michigan.
This map is CNC-cut from reclaimed Honey Locust and Ash trees. Working closely
with the City of Milwaukee’s Urban Forestry Department, the wood used in this
project was from the trees previously located just out the front door.
Facing the scaling topography is Part Two: a bench. Presented as a 4" deep cross
–section of an Elm tree, the seat cantilevers off the existing column to provide a
place for rest, contemplation, and memorial of past and present: acknowledging
where we have come from and where we are going.
Santiago Cucullu
“Fourteen Simultaneous Elements” is divided into two site-specific works, “Blue
Like Just After The Rain” a ceiling work in the community room, and “Again Like
an Orange of Affirmation and Selection” a mural in the main library space. Both
works, digitally printed onto wallpaper, are made up of imagery culled from the
different architectural environments around existing Milwaukee Public Library
branches. “I photographed the diverse environments around each library branch
and asked for photographic contributions from patrons, with the hope of
presenting a specificity that, upon closer inspection, resonates with a familiarity
and openness from this public institution we can all share. A system that connects
us with a shared experience that is rooted in a set of specific architectural resonances, but also in the desire to learn about, investigate, and actively participate with the world around us.”
 (1).png)